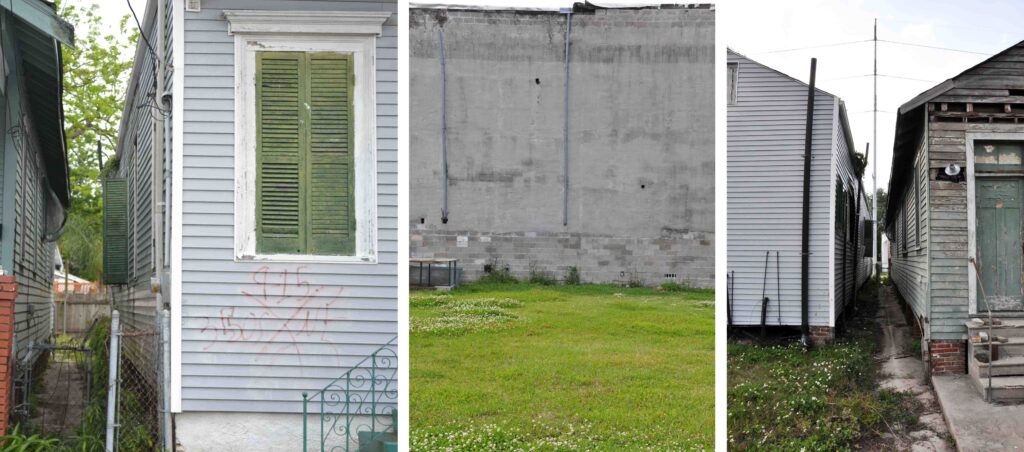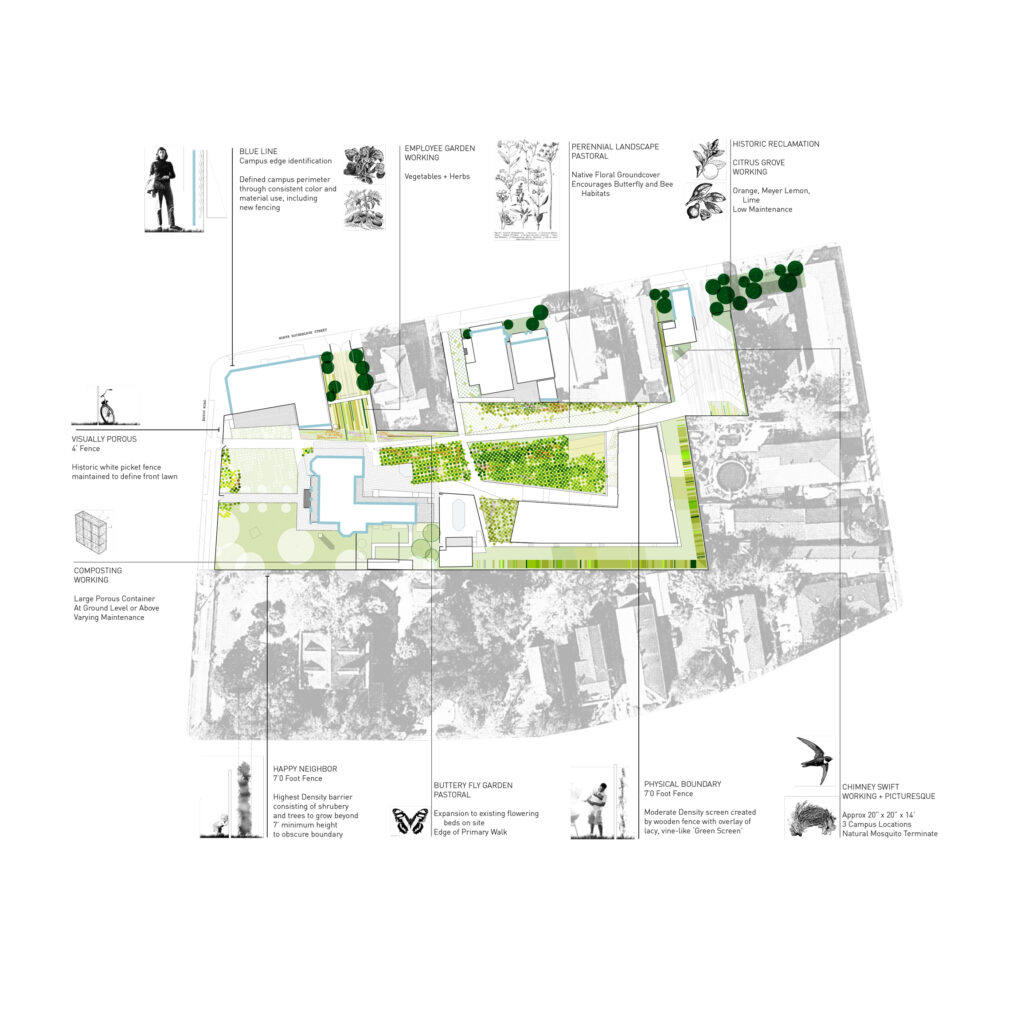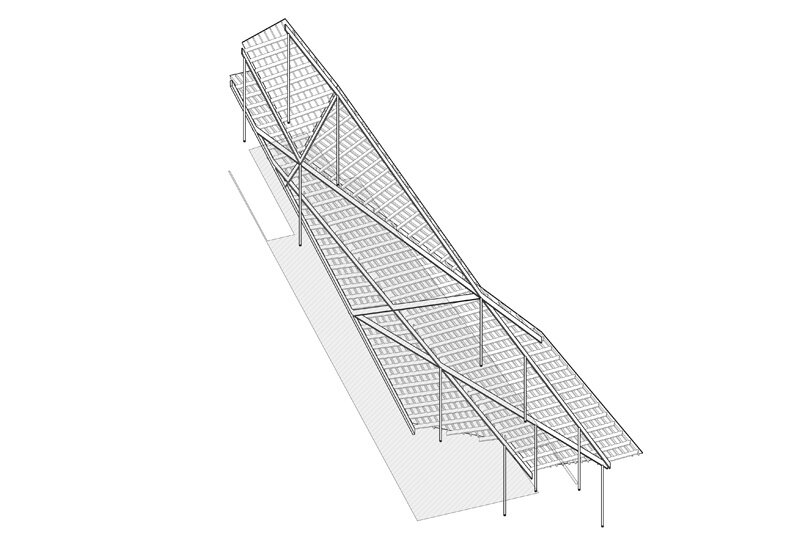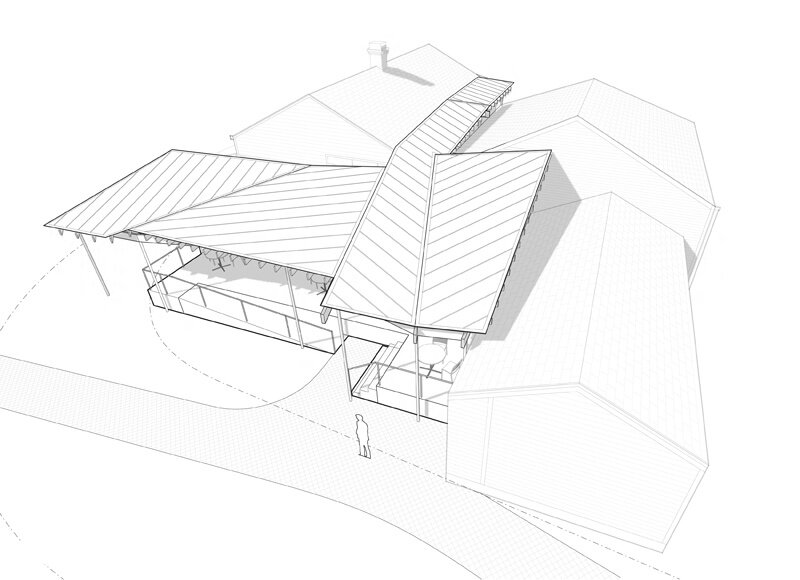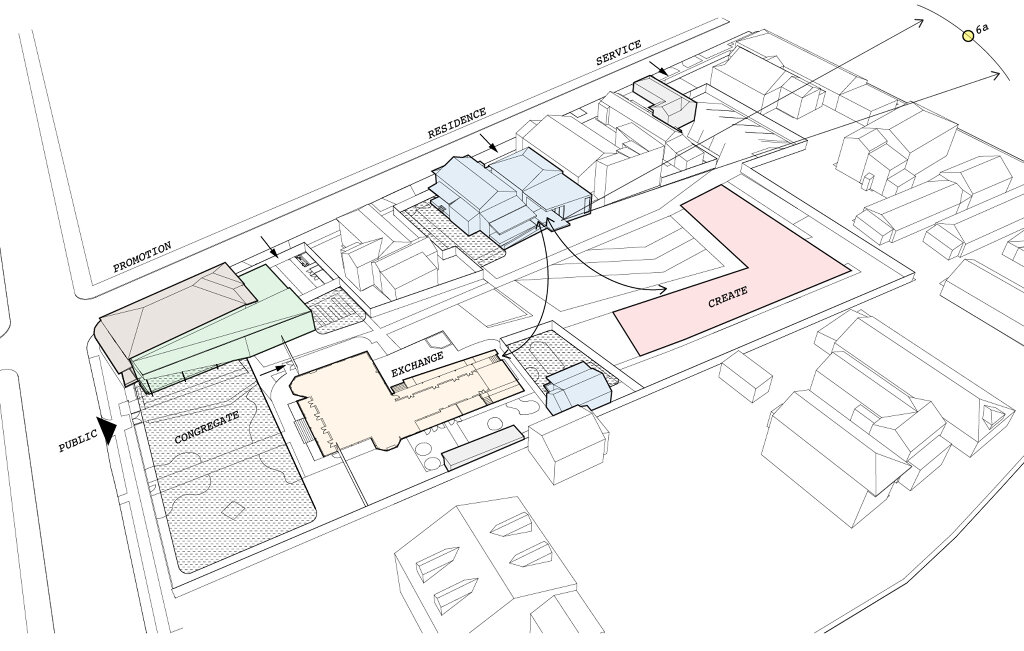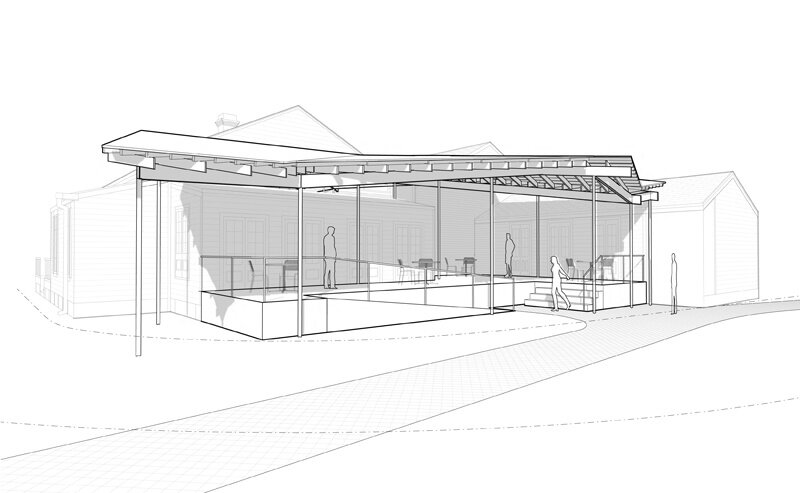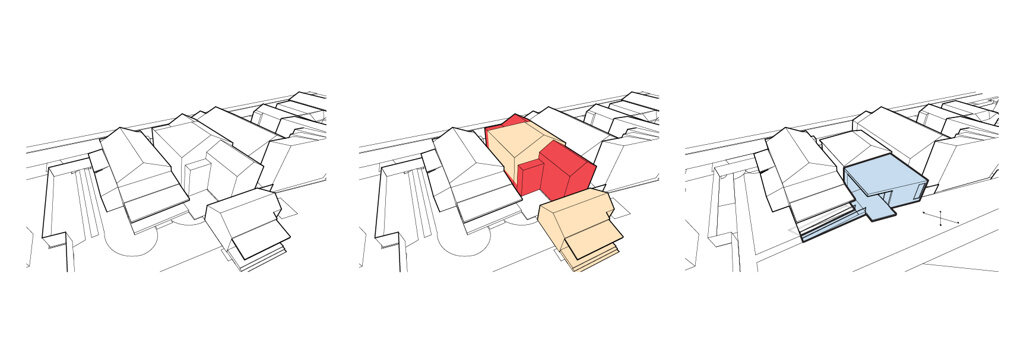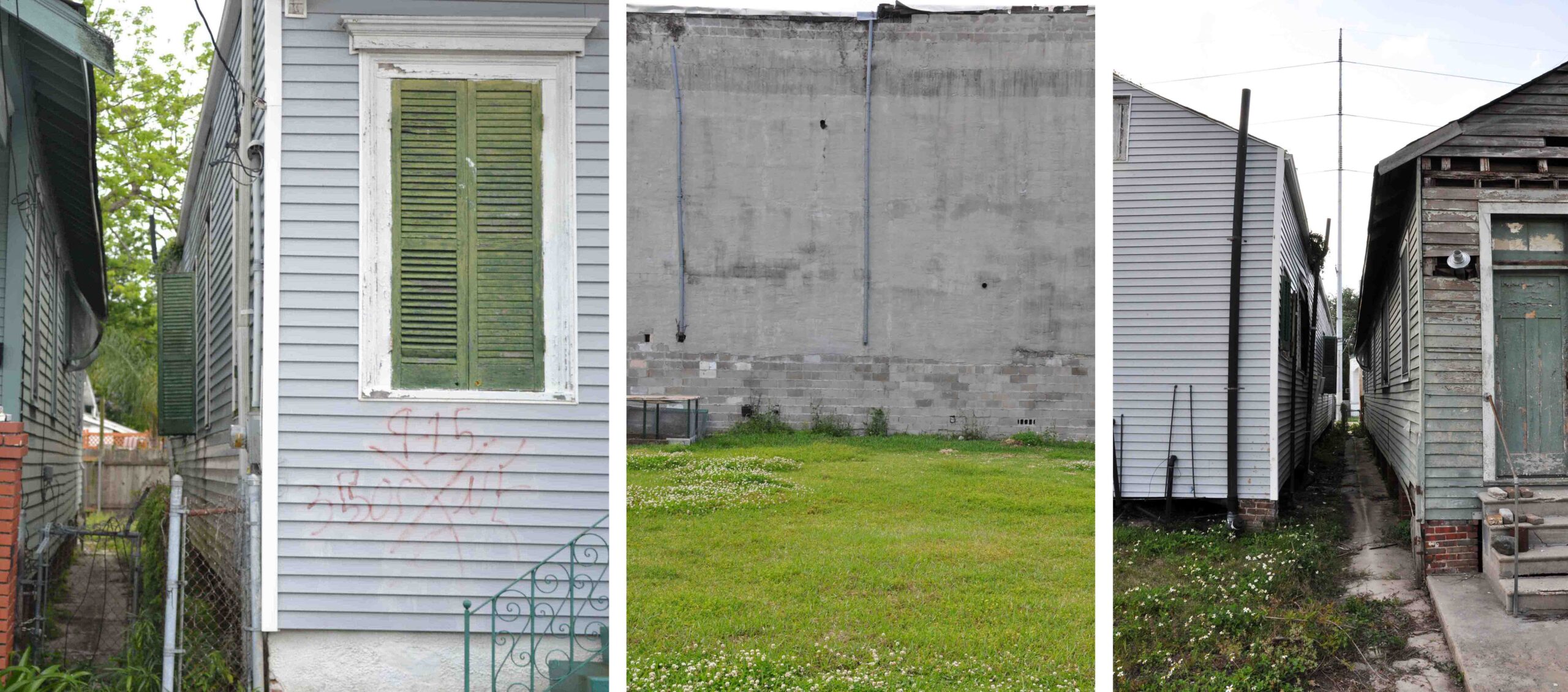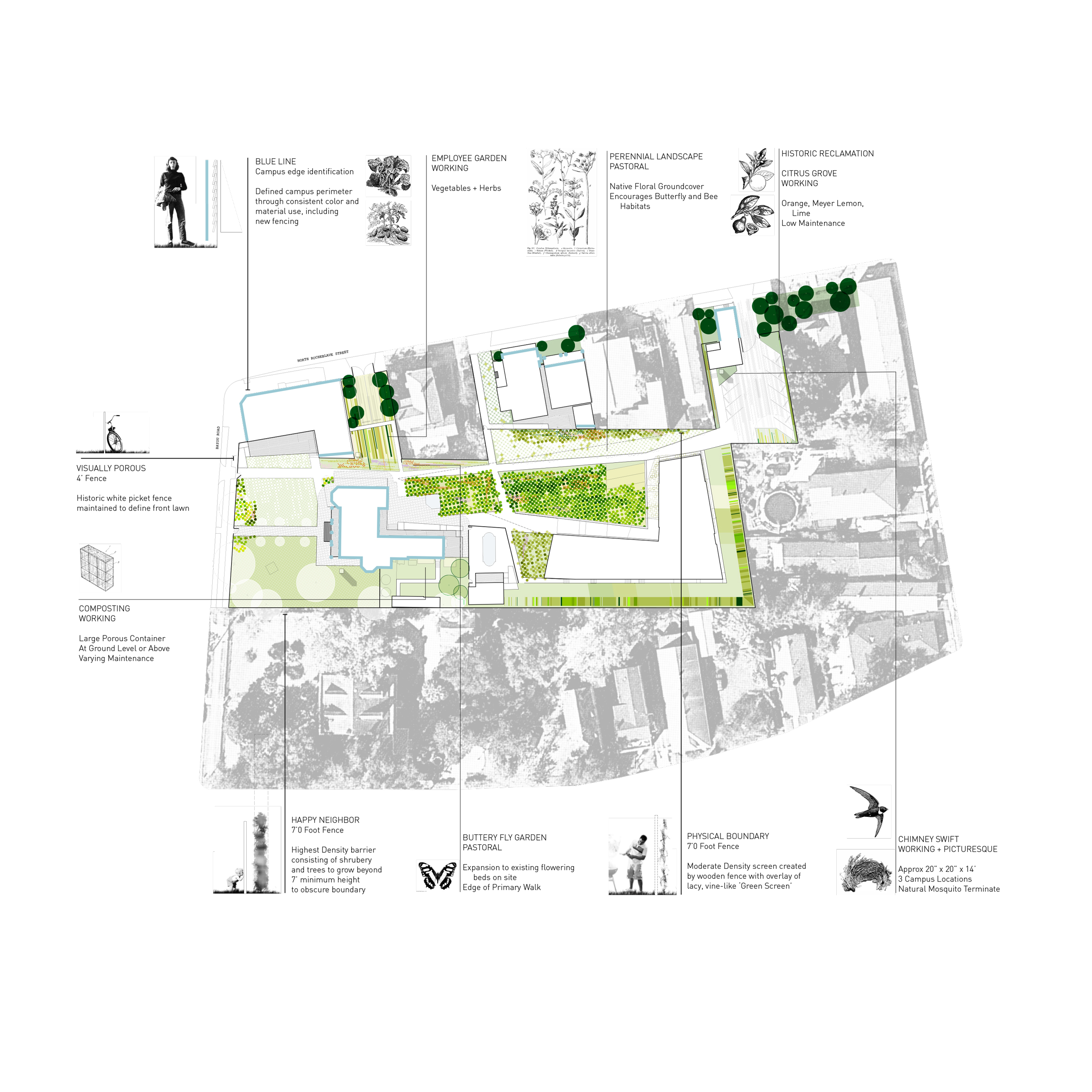Working in conjunction with the JMC Site Development proposal, this project – or series of projects – involves renovation and additions to a series of buildings to meet the programmatic requirements of an artist in residency program. The structures, eight predominantly single or double family residences, each accommodate a specific function – public programming, housing, staff support, administration, storage – and are modified in slight to significant ways to accommodate the new use. The language of the buildings, conceptually established in the site development phase, are an intentional mix of restored historic structure and simplified addition or effacement. The historic outward facing shell is retained to preserve the street frontage while the modified rear sections organize and form the new interior space of the campus.
