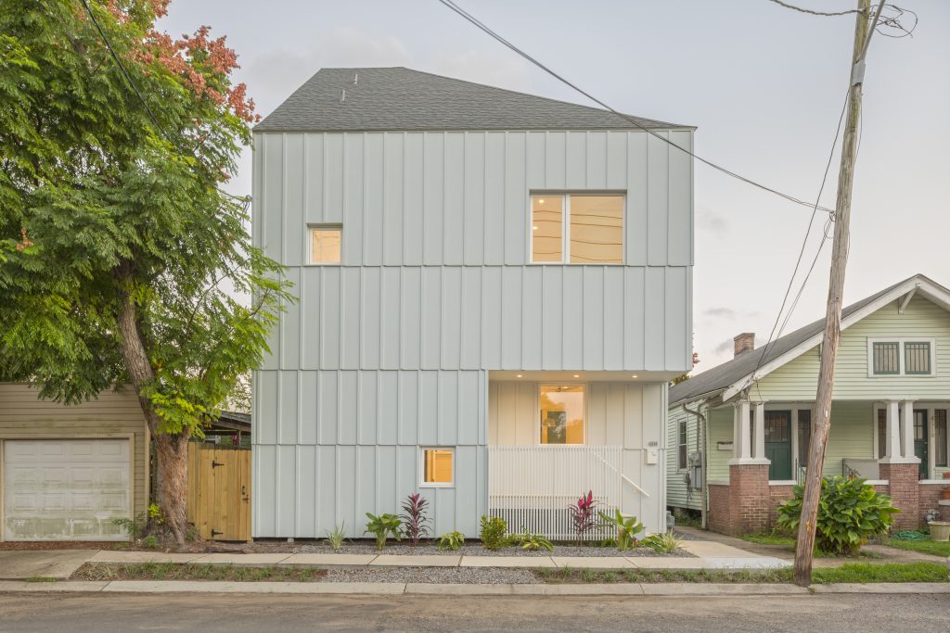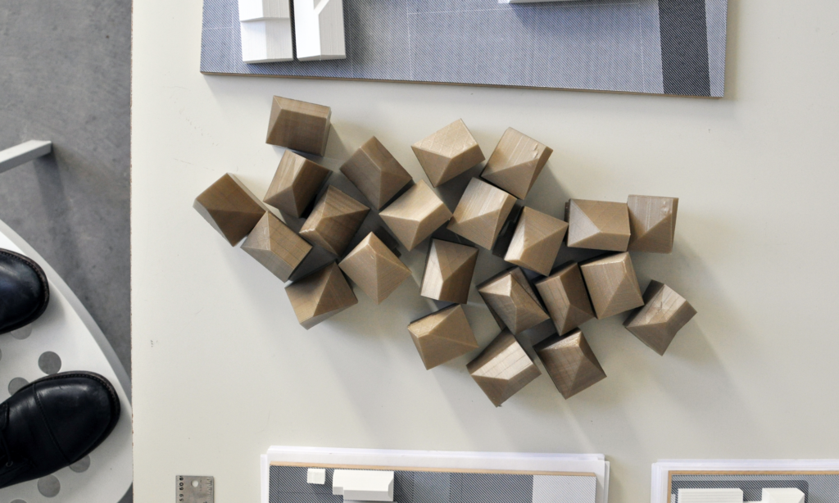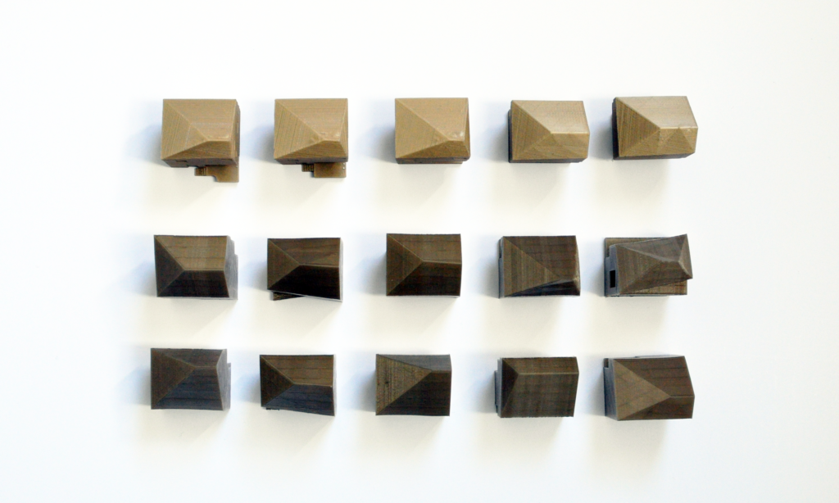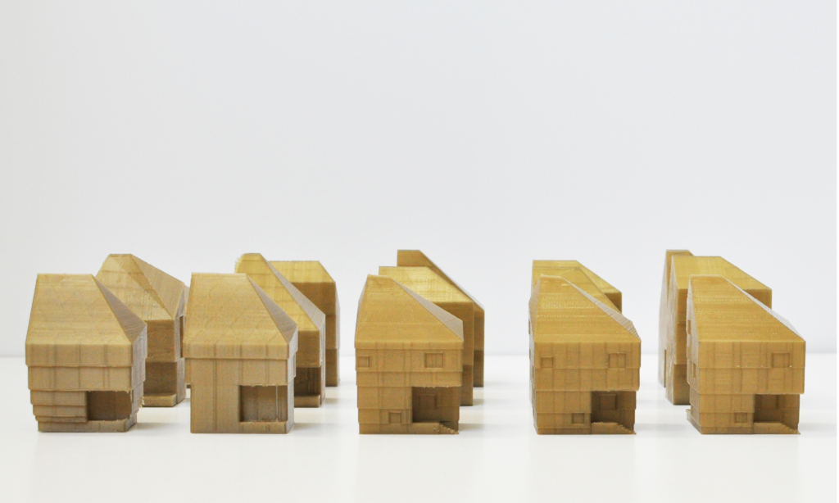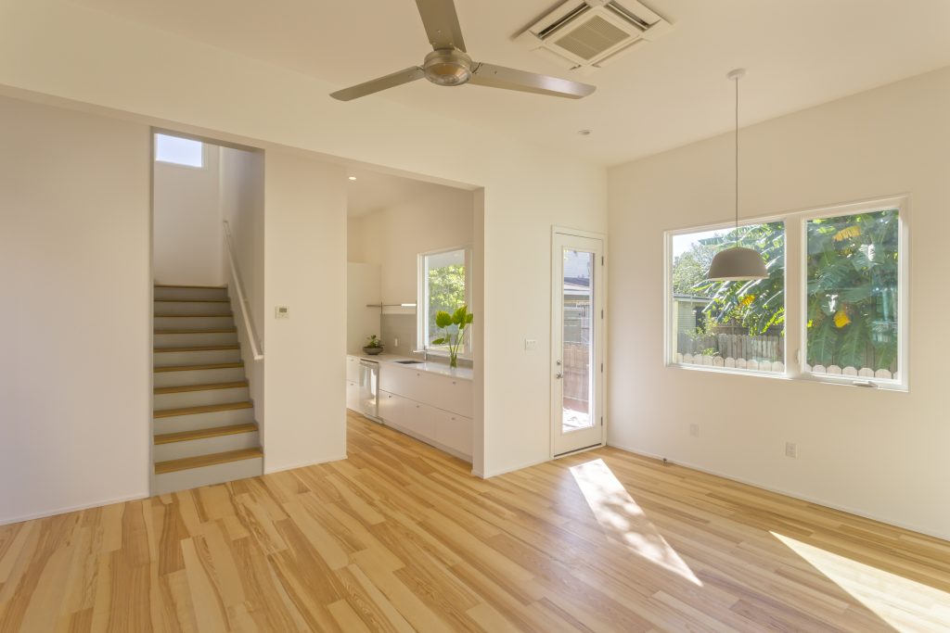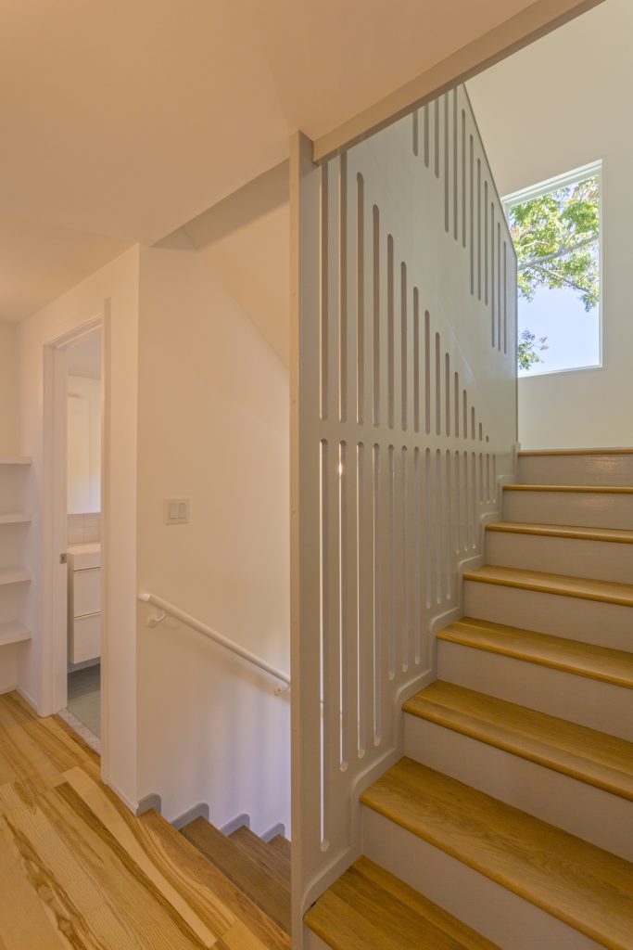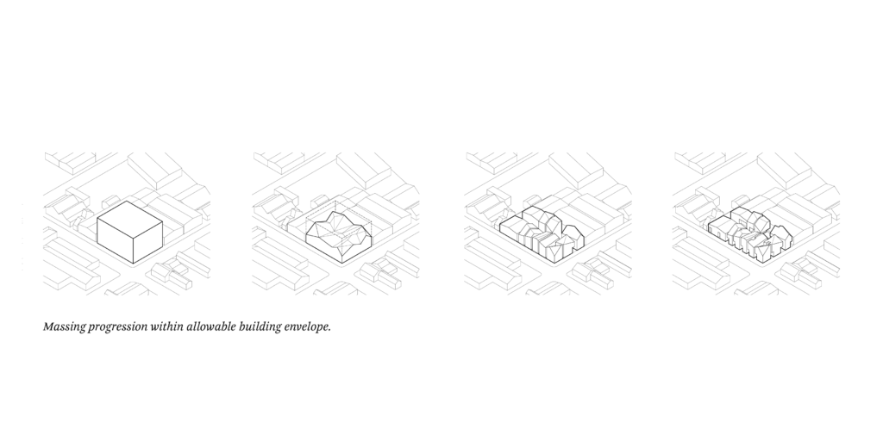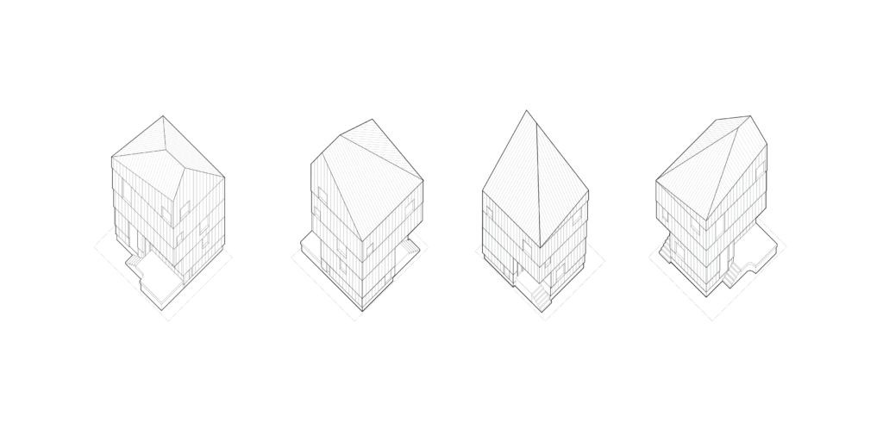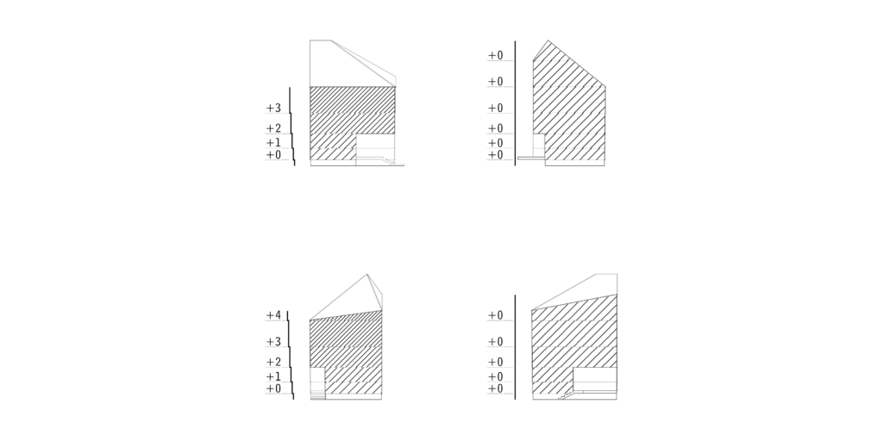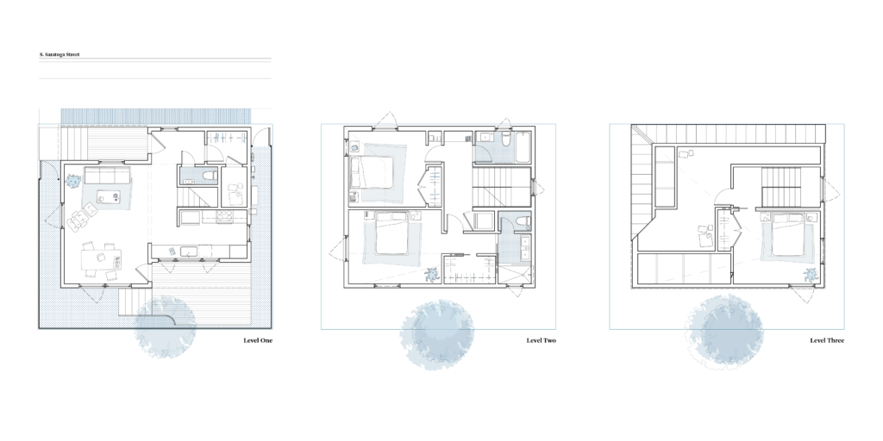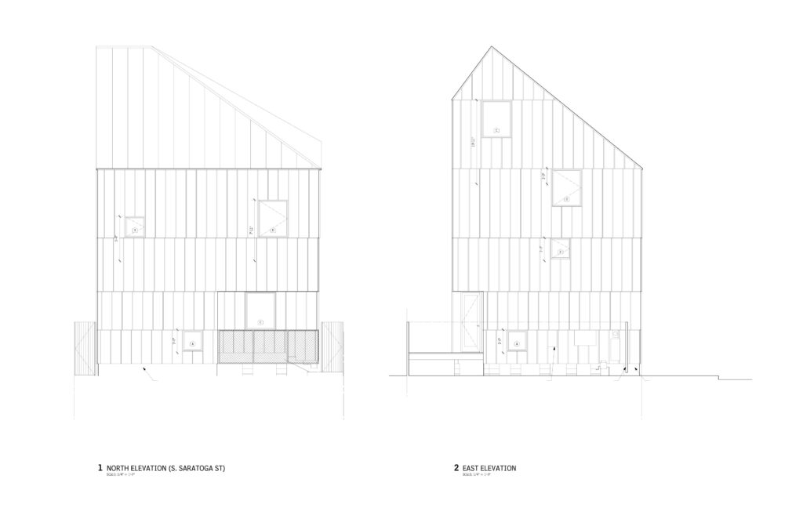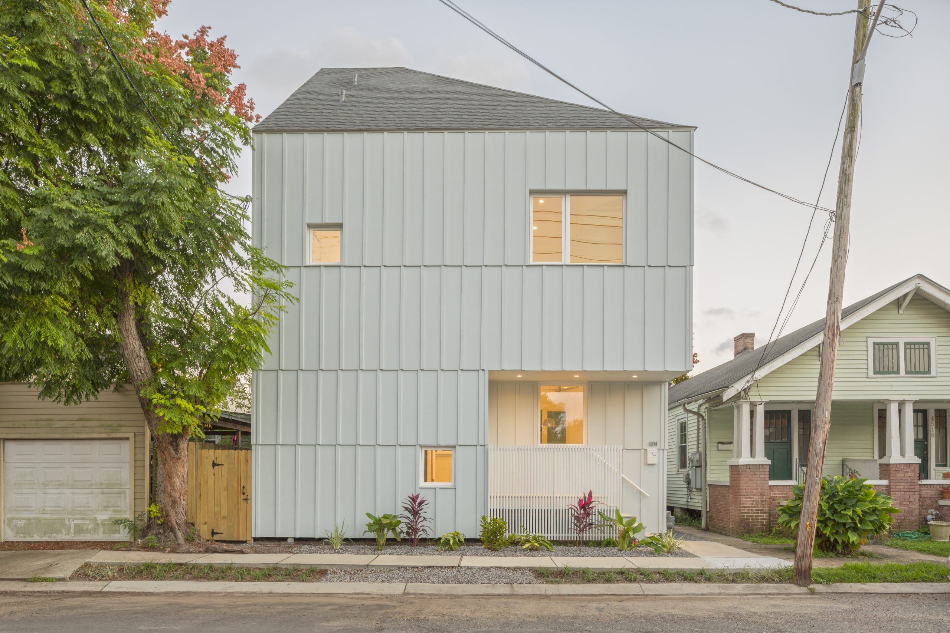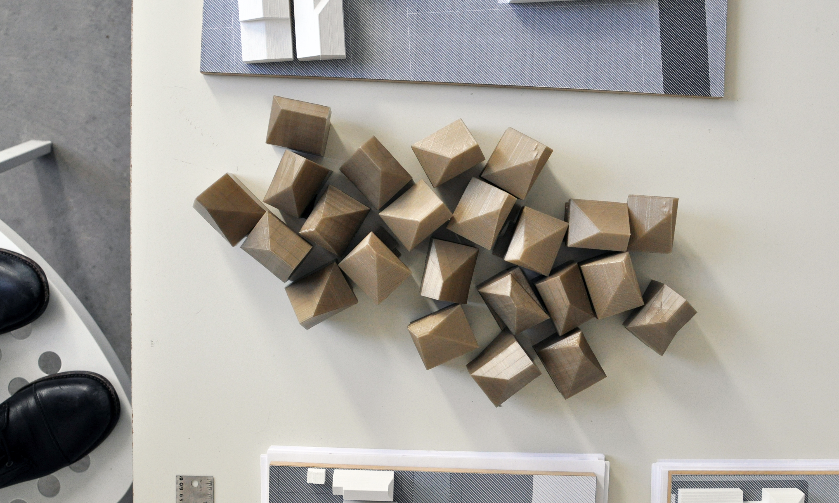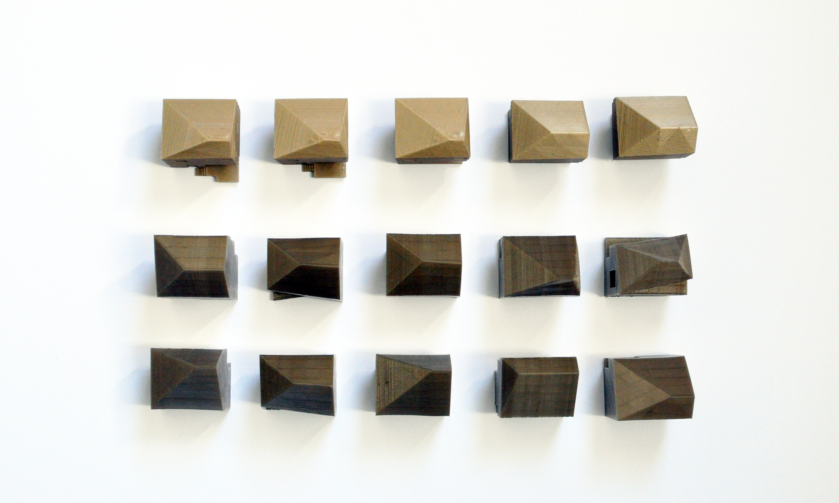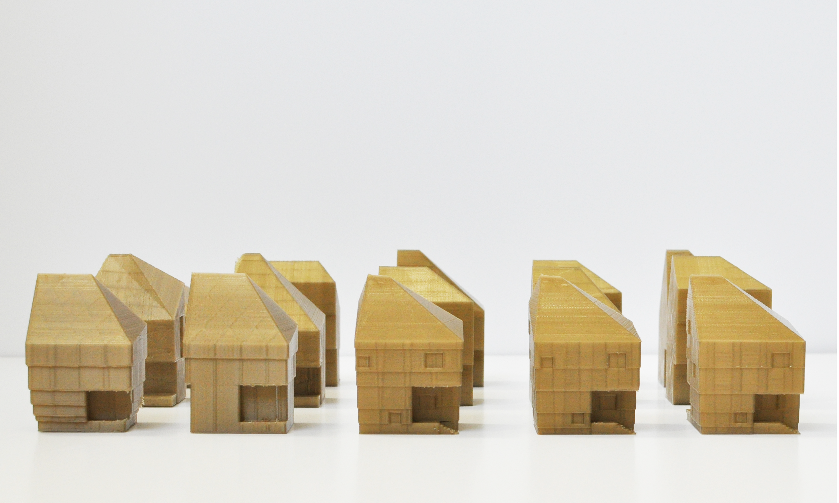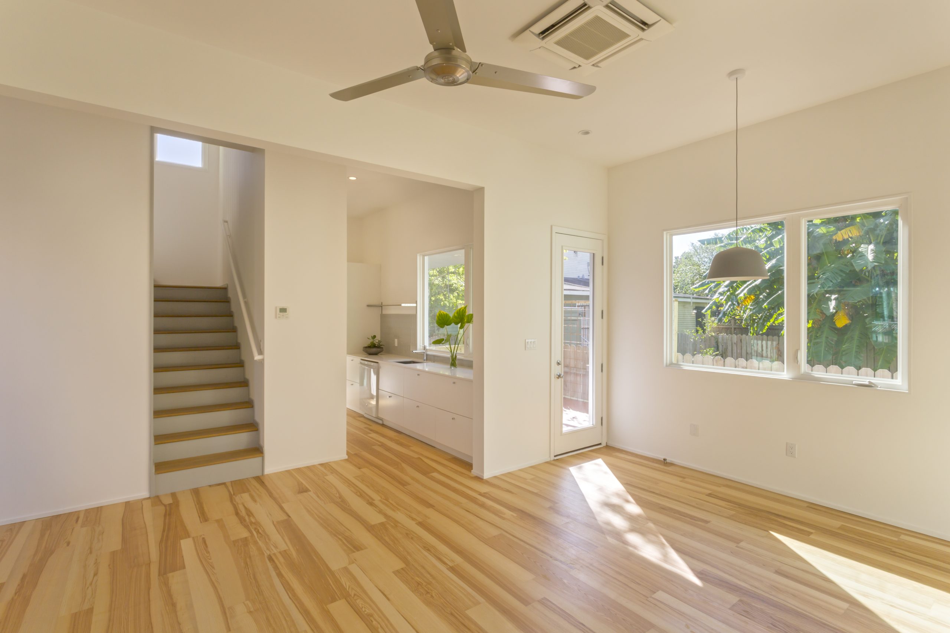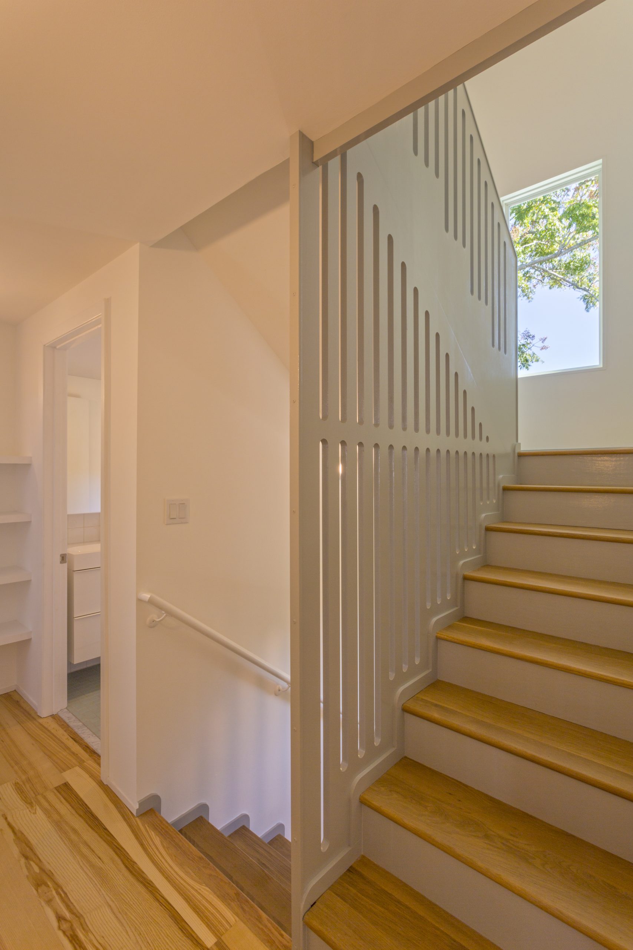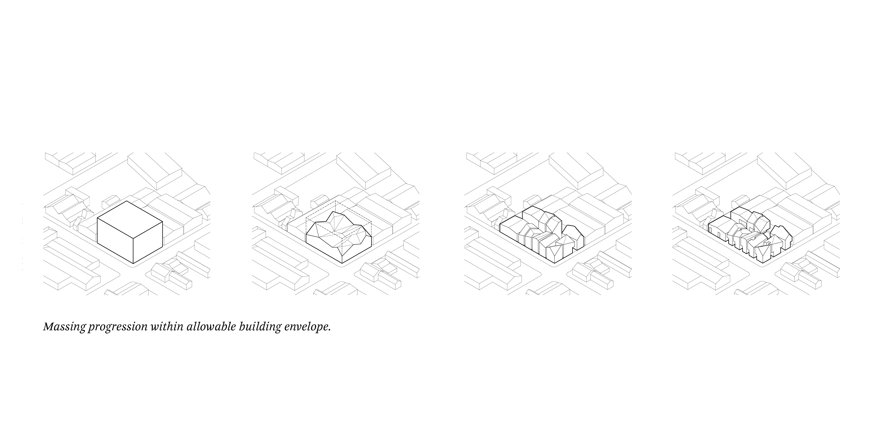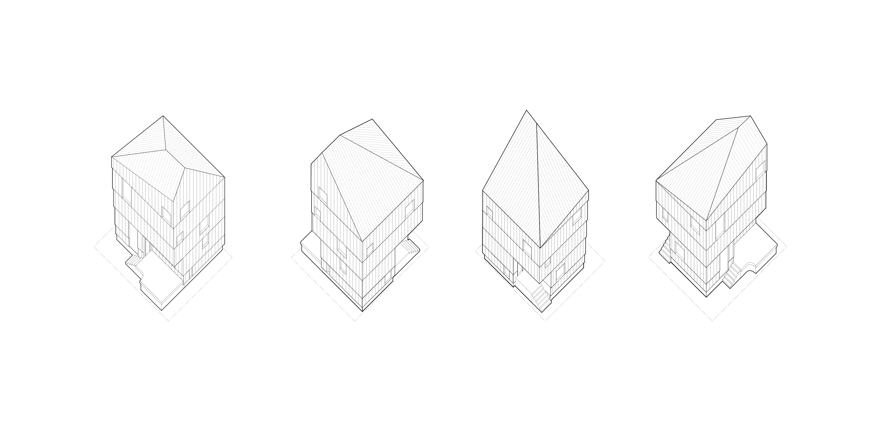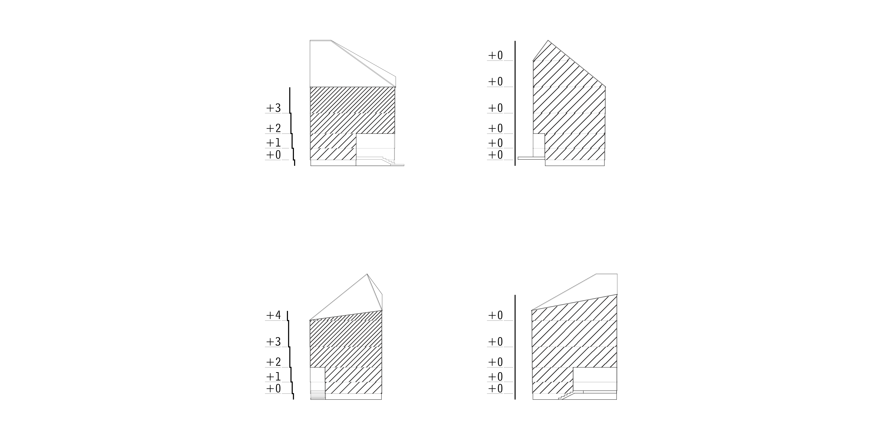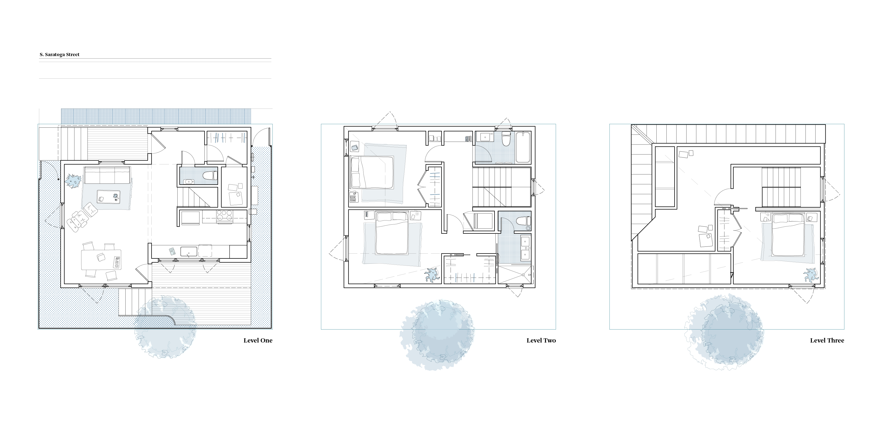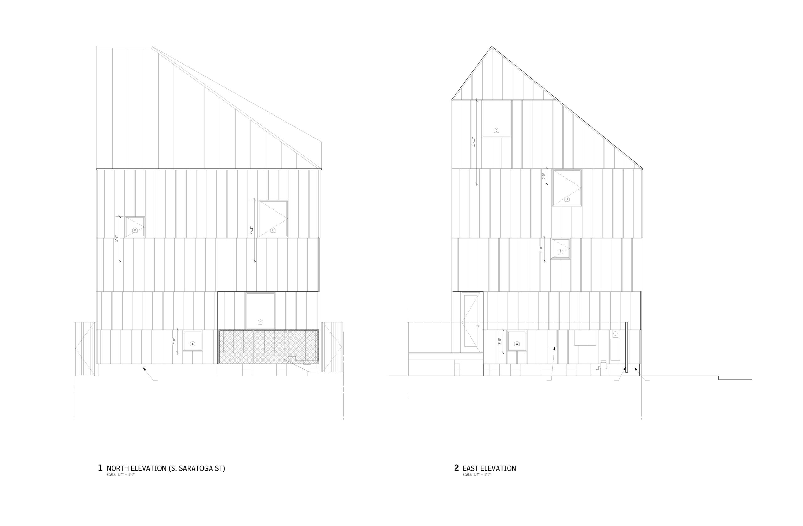Utilizing the principles of the Starter Home* thesis, 4514 was designed with the intention of minimizing the building footprint whilst maximizing the extremely limited outdoor space of the lot. The lot itself is considered substandard, totaling one third the square footage of a typical New Orleans residential lot. However, the preconditions and zoning requirements the site presents are embraced simply as guides and by necessity generate a scheme that moves up, not out. Spatially, the programmatic elements were fulfilled by moving into three stories, utilizing the height allowances of the neighborhood. Exterior finishes play with perception of both height and width, as materials stagger vertically eliminating obvious floor plate locations, and step out and away from the exterior horizontally illustrating expansion with increased altitude.
